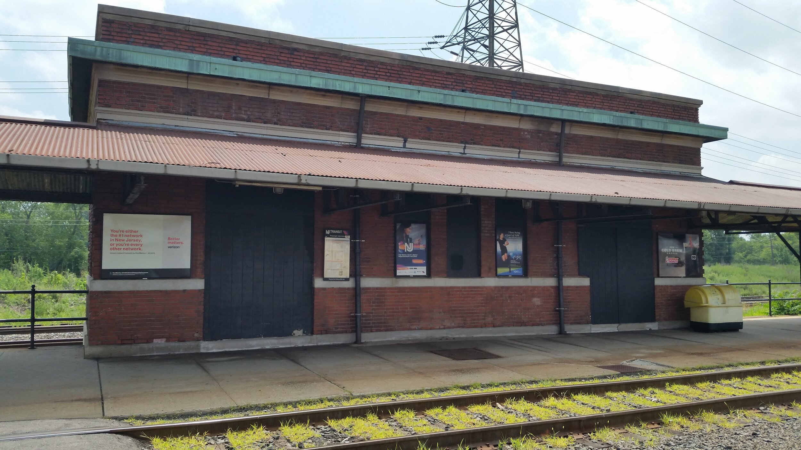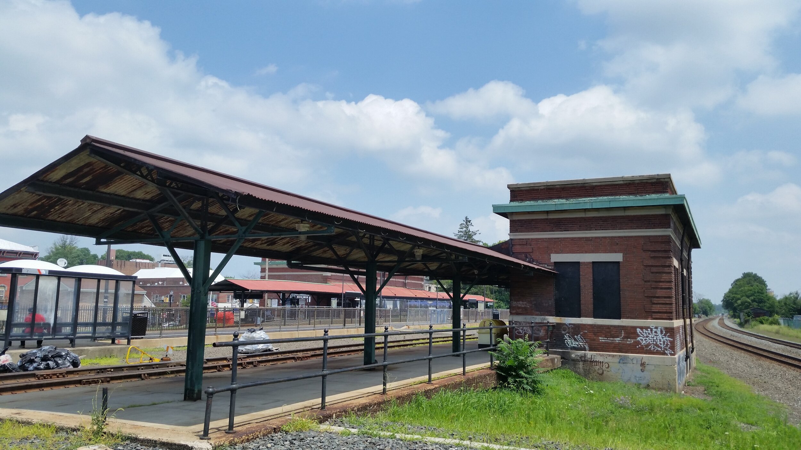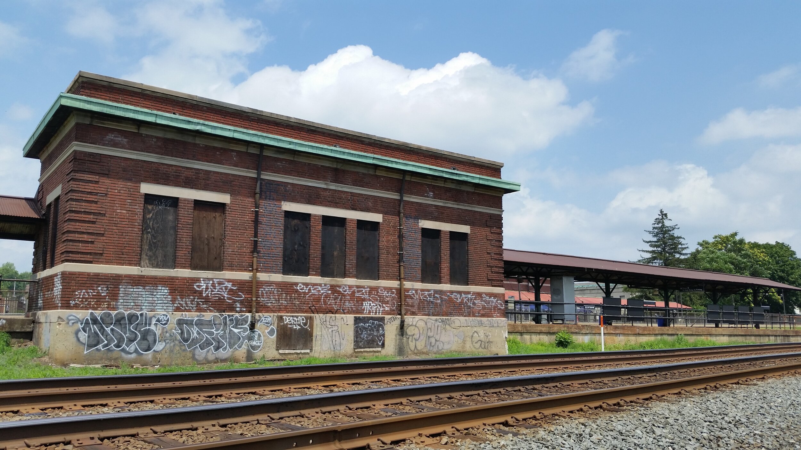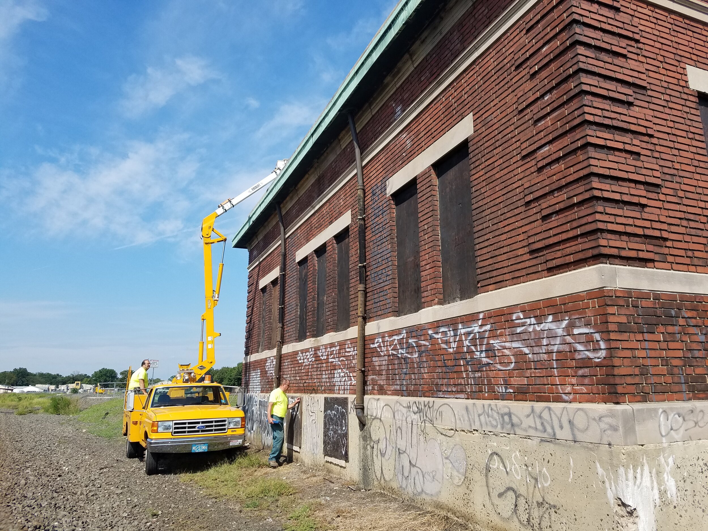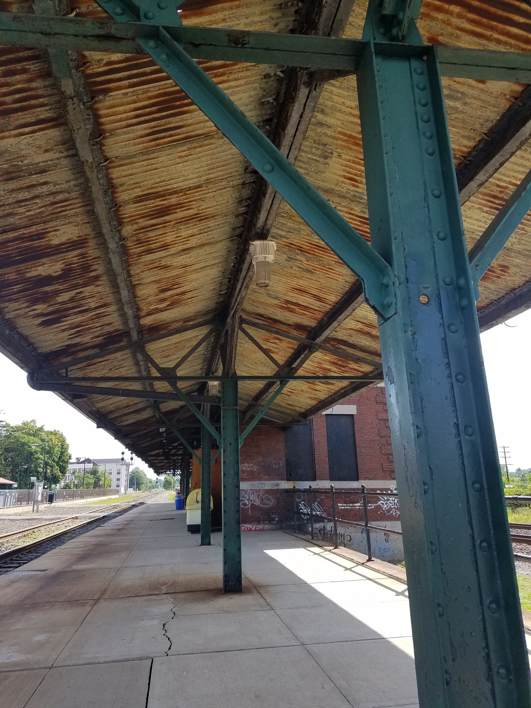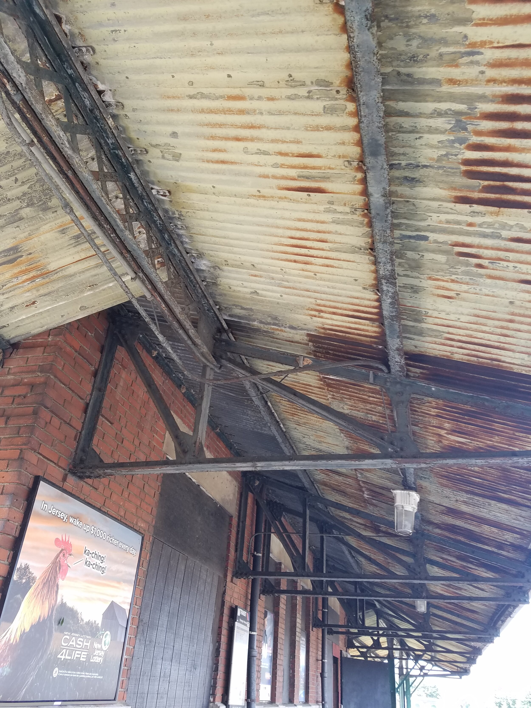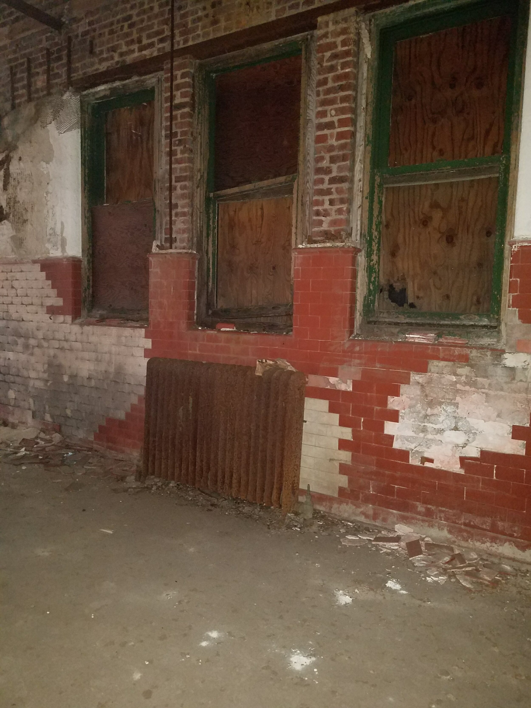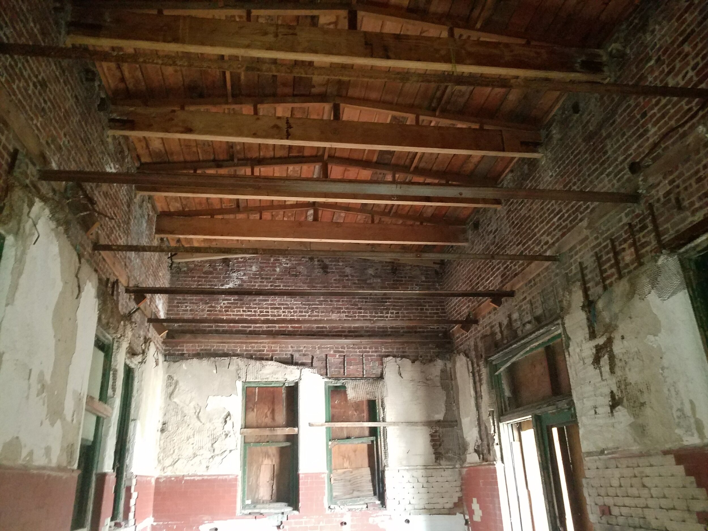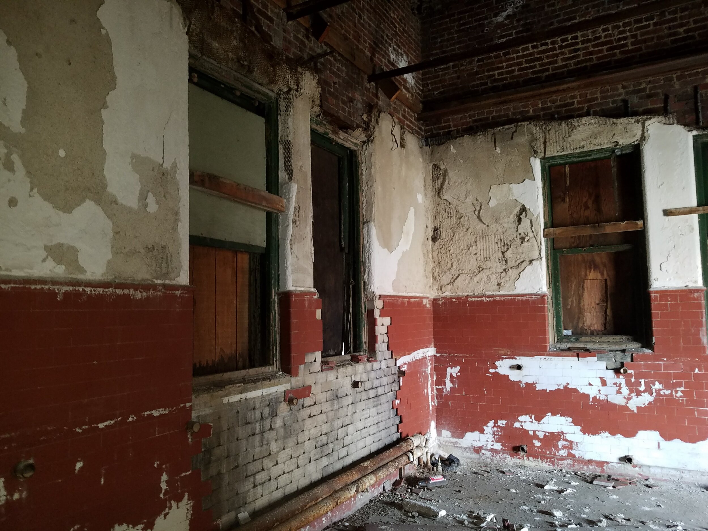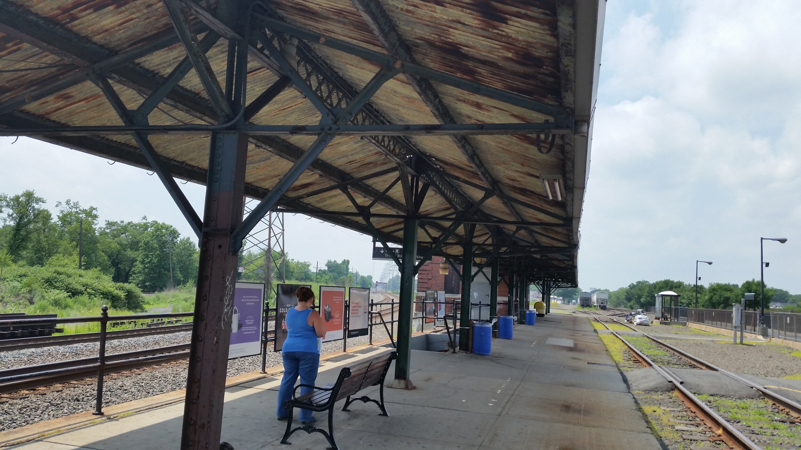BOUND BROOK TRAIN STATION
EAST BOUND WAITING ROOM & PLATFORM
CIRCA 1913
BOUND BROOK, NEW JERSEY
SOMERSET COUNTY
Historic Photo, undated
The Bound Brook Train Station was designed by William I. Houghton, who was the assistant Chief Engineer and Architect for the Philadelphia and Reading Railroad. He was assisted by Joseph Osgood, Chief Engineer for the Central Railroad of New Jersey. At the time the two railroads intersected at Bound Brook. The station was listed on both the state and national Registers of Historic Places.
This one story brick and limestone detailed building was constructed in 1913 in a Classical Revival style. It has paired and tripled windows of one over one double hung sash design. The paired entrance doors are wood with three panels below the glass lite and have a fixed transom. The interior was plaster on metal lath at walls and ceiling. There are curved plaster window jambs and heads with a terracotta sill. The walls are tiled to about 3’-7” with 2 x 4 x ½” horizontal tiles in a running bond. There is a terracotta cove base and a terracotta trim cap.
The existing floor is concrete but may have been terrazzo and mosaic similar to the main station. The roof currently is a new wood and shingle gabled roof concealed behind a flat parapet wall. The water scuppers through he parapet and is conducted down through cast iron leaders.
