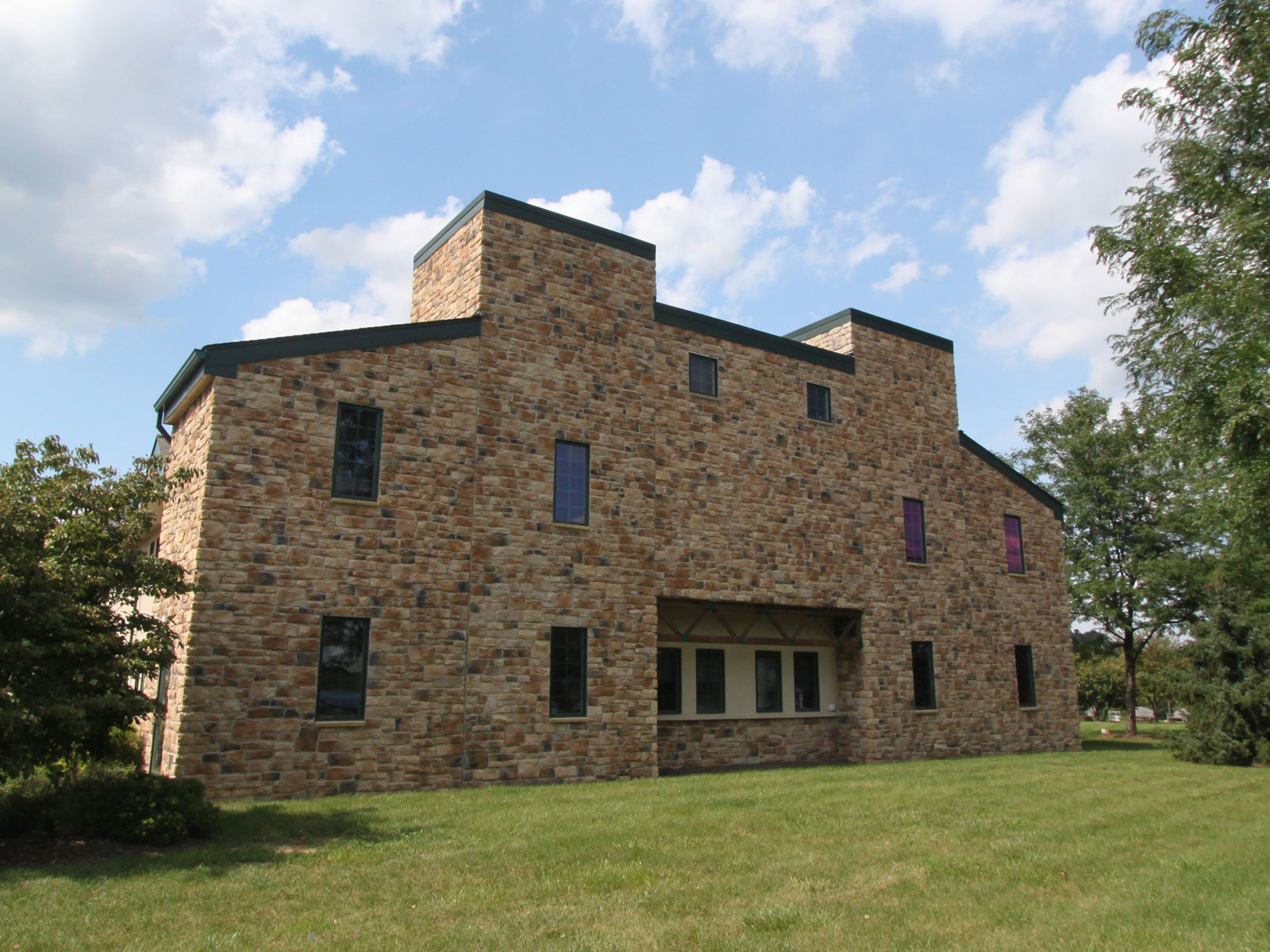COVENANT FELLOWSHIP CHURCH
NEW CONSTRUCTION
GLEN MILLS, PENNSYLVANIA
Master planned as a 75,000 square foot church, this first phase 50,000 square foot new facility commands the highest point of a rural site. Designed to create the image of a “refuge”, the complex features field stone walls, wood ceilings, and a private prayer garden. Administrative offices, religious education classrooms, craft center, bookstore and chapel support the 2,000 seat auditorium. Moveable partitions allow flexible use of the main auditorium for smaller and multiple functions.
This new facility commands the highest point of a rural site. Designed to create the image of “refuge”, the complex features fieldstone walls, wood ceilings and a private prayer garden. Administrative offices, religious education classrooms, craft center, bookstore and chapel support the 2,000-seat auditorium. Moveable partitions allow flexible use of the main auditorium for smaller and multiple functions.
The generous lobby of Covenant Fellowship Church serves as a major after-service fellowship area. The custom bulletin boards contain ministry announcements and the high ceilings allow sunlight to flood the interior through windows and transoms.
















