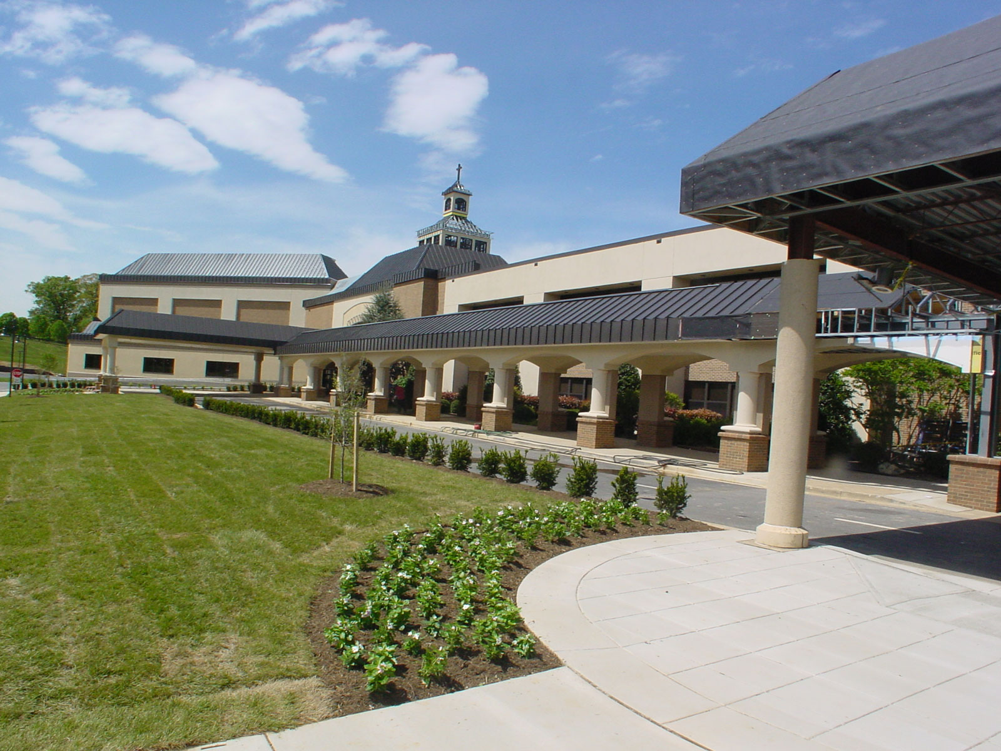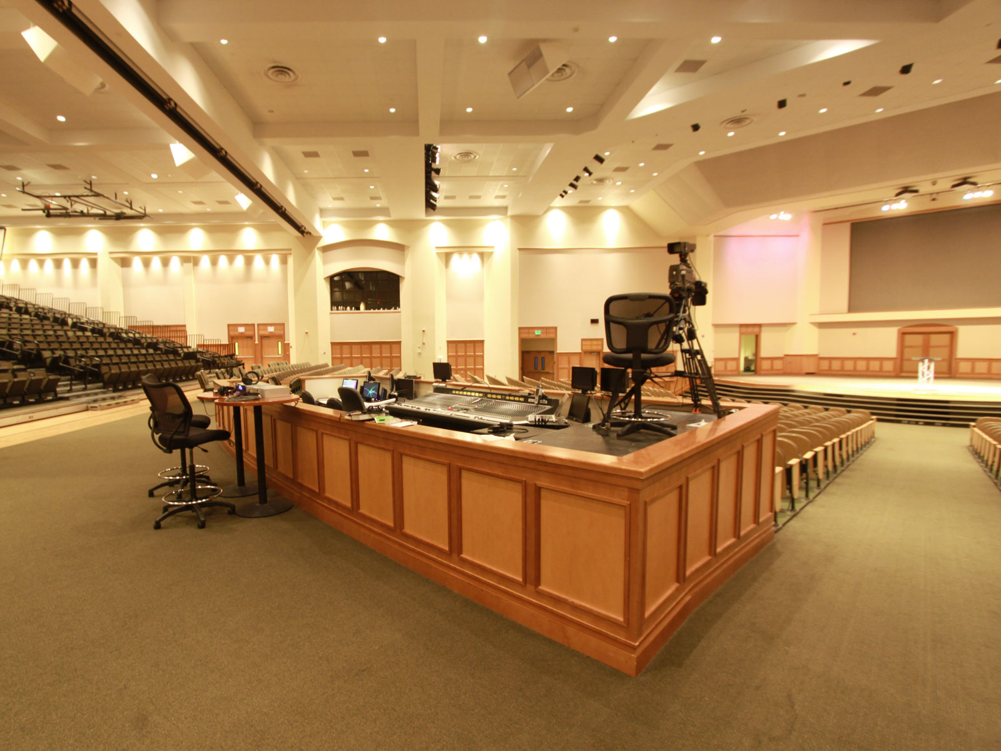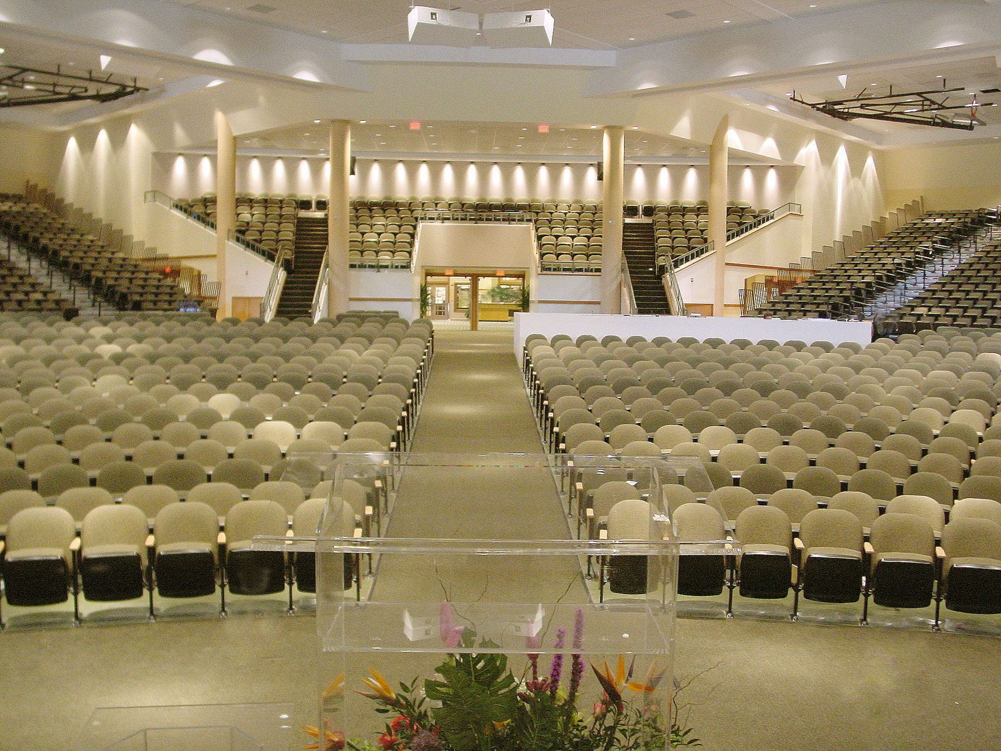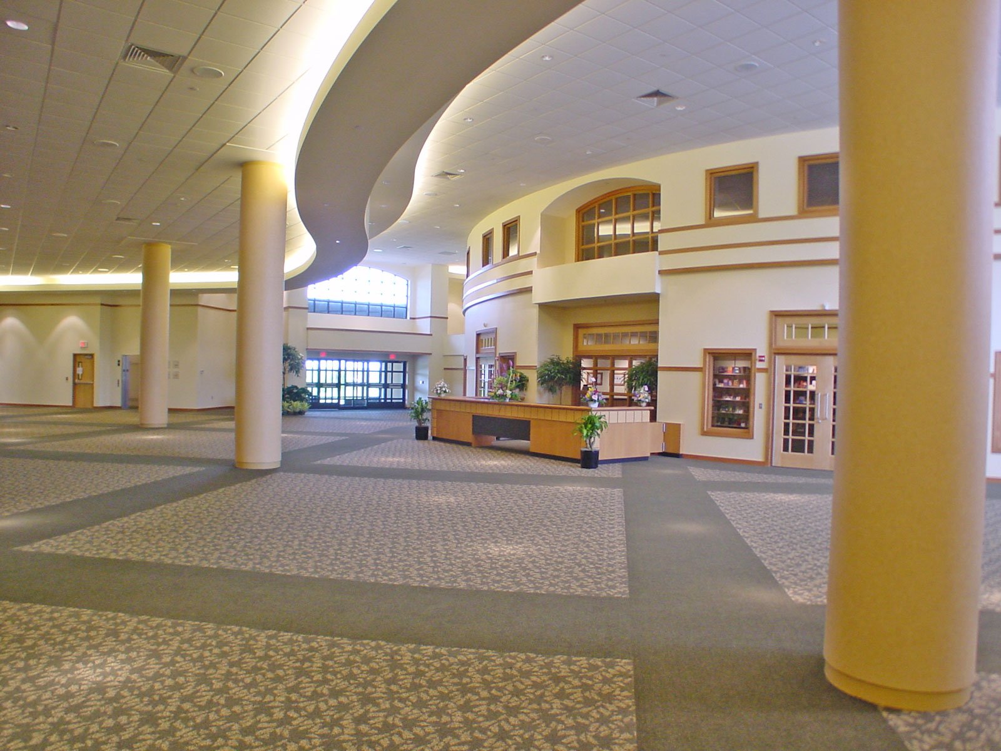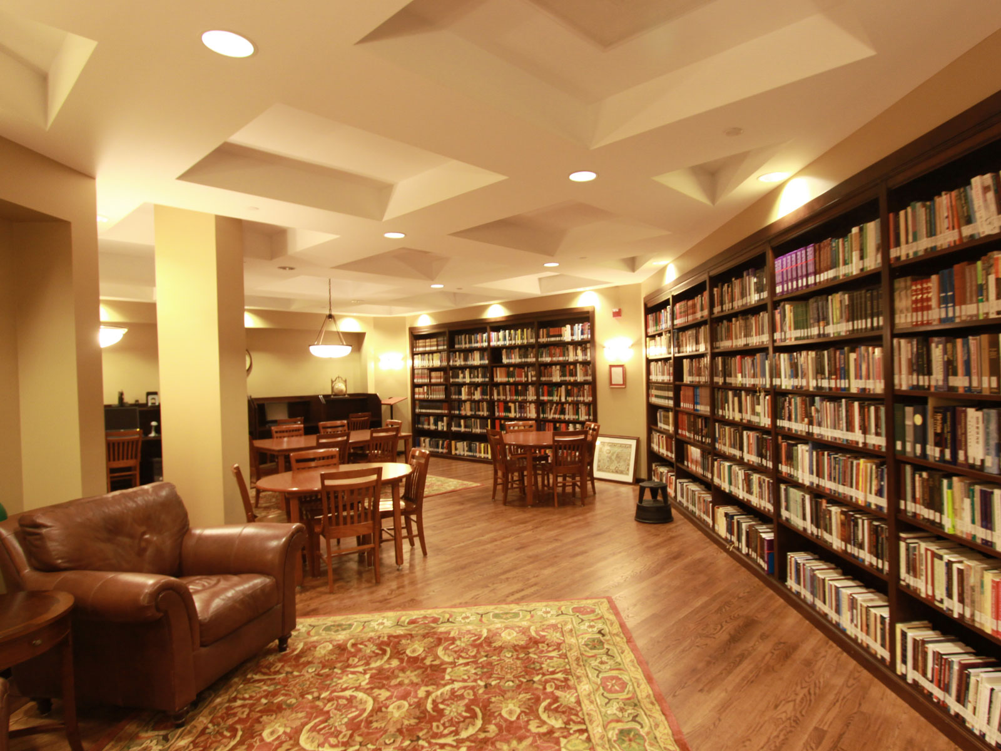COVENANT LIFE CHURCH
ADDITION & ALTERATIONS
GAITHERSBURG, MARYLAND
This new church contains a 2,800 fixed seating auditorium with overflow seating in two adjacent gymnasiums, elementary school, high school, pastor’s college and administration offices. The latest in rear screen projection, dimmable lighting, catwalks, and a state-of-the-art sound system that delivers perfect voice and music amplification to all seats. Excellent acoustics, flexible spaces, welcoming aesthetics and an affordable design package were all provided by DENNIS KOWAL ARCHITECTS.
This flexible-use auditorium can easily convert to a gymnasium at the rear. The upholstered stadium-style seats fold down and the bleachers retract into the wall leaving a hard-wood gymnasium floor available for recreation, banqueting, and seminars. The sanctuary is designed to create intimacy and to enhance worship through the use of harmonious colors, warm building materials such as wood paneling, and fabric covered walls that improve the acoustics and soften the aesthetics.
The Welcome Center and Bookstore serve both visitors and church members. Attendants at the Welcome Center can control a built-in sound system when the lobby is used for weddings, small concerts and other events. It is also the control center for paging parents who need to attend to children in Children’s Ministry. The Bookstore features adjustable lighting and shelving as well as display windows.
Simple materials were used in a sophisticated manner to create a professional yet cost-effective national headquarters. Borrowed light into the Conference Room provides relief to this below-grade space while the frosted squares provide privacy and reinforce a theme present elsewhere. The copy center develops an efficient and organized location for paperwork.
Simple materials were used in a sophisticated manner to create a professional yet cost-effective national headquarters. Borrowed light into the Conference Room provides relief to this below-grade space while the frosted squares provide privacy and reinforce a theme present elsewhere. The copy center develops an efficient and organized location for paperwork.
A Christian High School, Elementary School and full Pastor’s College is contained in this new facility on the lower level. Many of the classrooms are dual-purposed and serve for Sunday School, Rehearsal Rooms, and support for the Auditorium. Durable materials and a pleasing interior design complete the design.
Also nestled into the lower level included a full recording studio for musical productions of its own choir & instrumental group.

