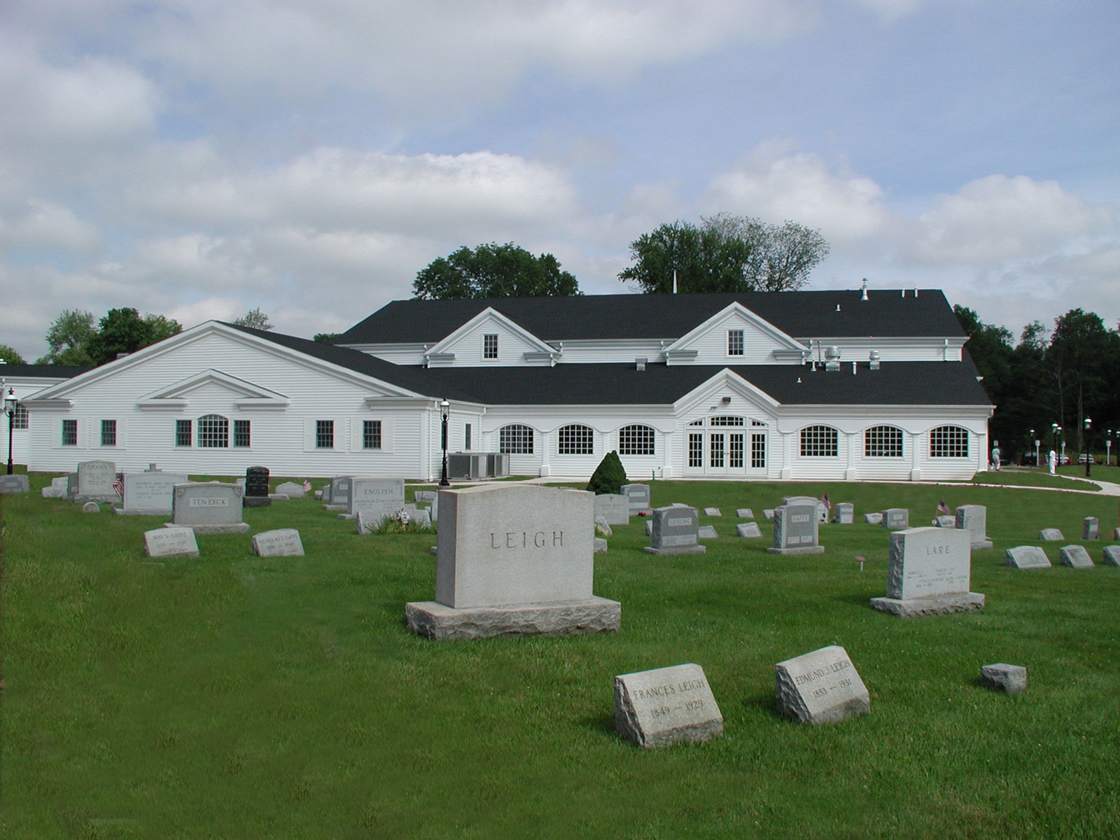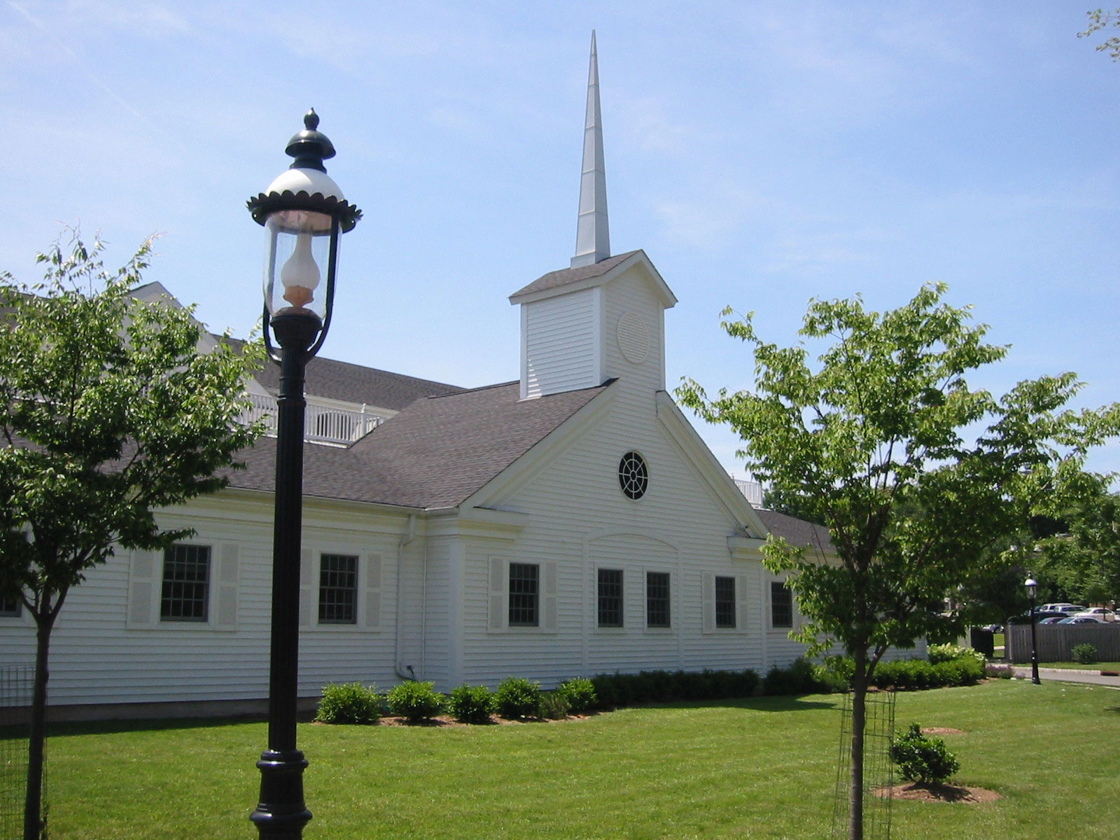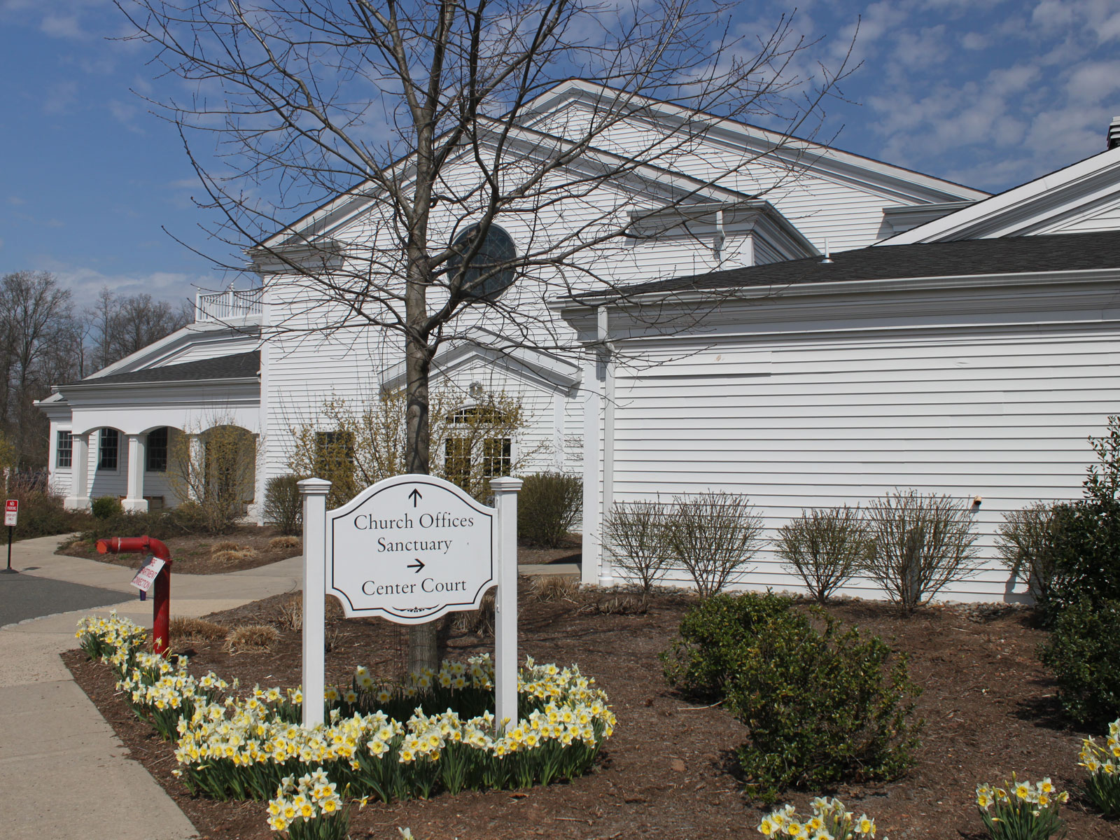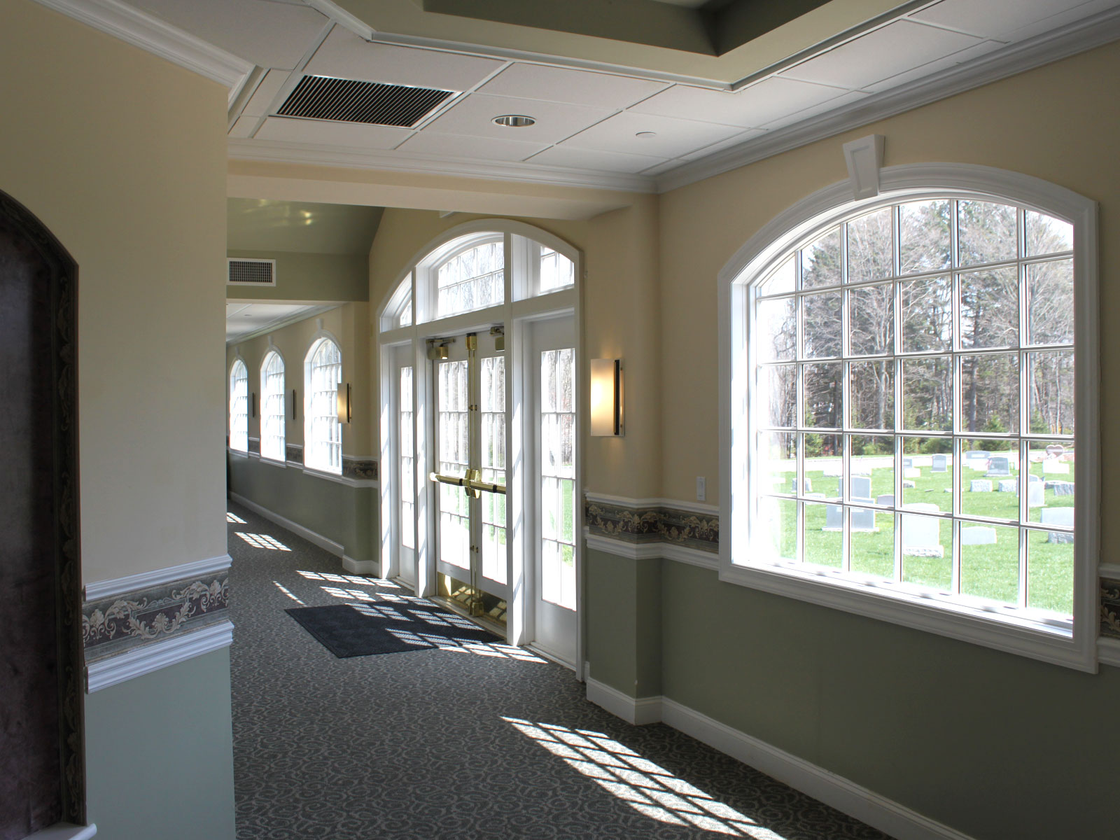LIBERTY CORNER PRESBYTERIAN CHURCH
MULTI-PURPOSE ROOM & RELIGOUS
EDUCATION WING
BERNARDS TOWNSHIP, NEW JERSEY
This new addition to the existing Church added a 700 seat Multi-Purpose Room, religious education classrooms, administrative offices and full-service kitchen. The Multi-Purpose Room included a rubberized floor finish, durable yet sound absorbing wall materials and built-in sound and lighting. Video projectors and projection screens safely retract into the ceilings when not in use. The flexible space was designed acoustically for music, voice, and fellowship. DENNIS KOWAL ARCHITECTS coordinated all facets of the project to create a beautiful, yet functional building under the Owner’s budget.
The Multi-Purpose Room was designed as a flexible space that includes a rubberized floor finish, durable yet sound-absorbing wall materials and built-in sound and lighting. Video projectors and projection screens safely retract into the ceilings when not in use and articulated basketball backboards come down for sports. The multi-purpose room that seats 700 also can be easily divided into three smaller rooms by extending the movable walls and using the secondary entrances. An adjacent kitchen, storage room and balcony classrooms complement the space.
This Christian Education Building operates a full daycare center with connecting playground. The child-height coat rack stores day bags and lunches. Tempered glass observation windows and durable play surfaces are easy to clean. Bright colors and natural light create a joyful environment for staff, students and parents.




















