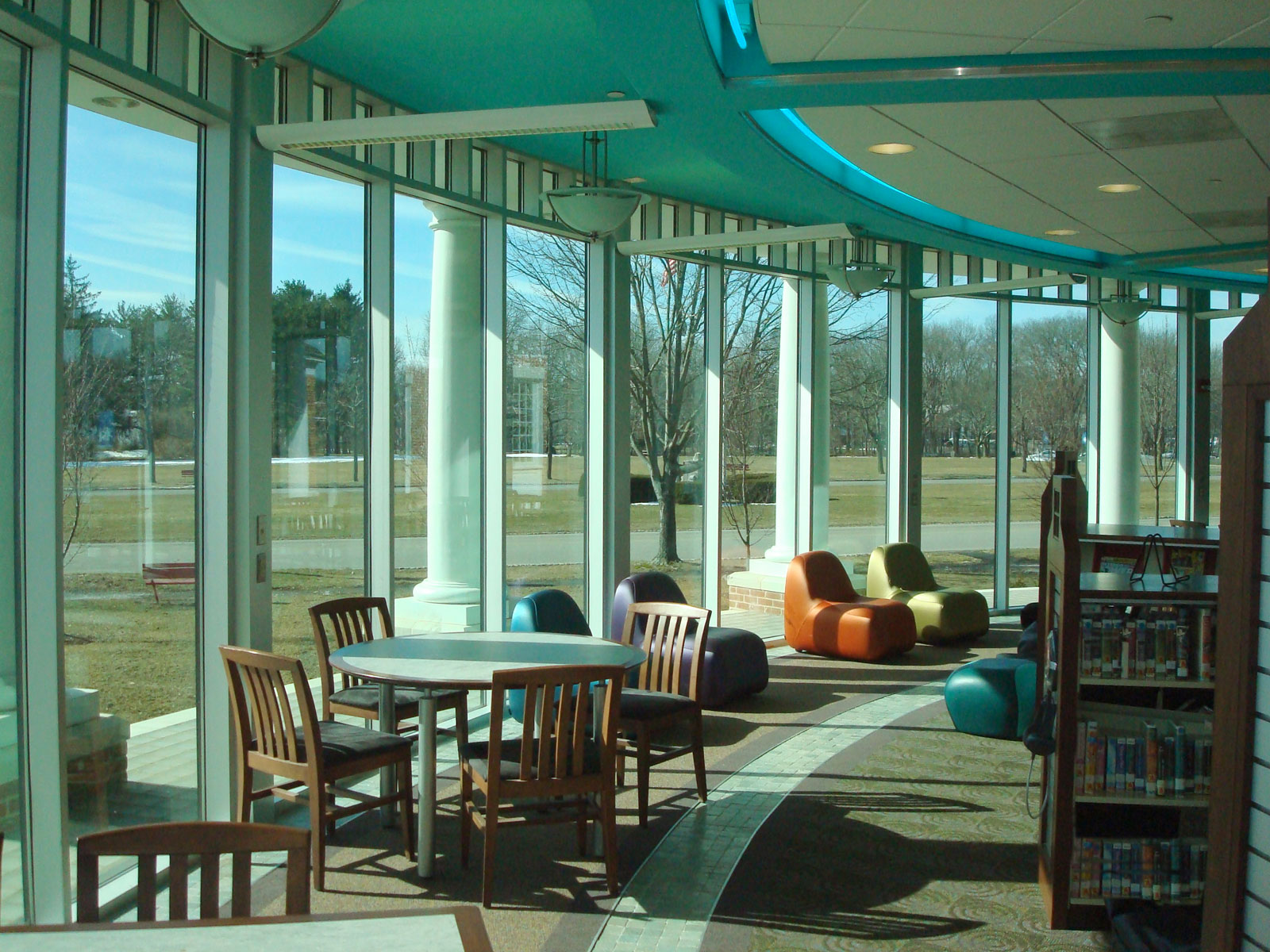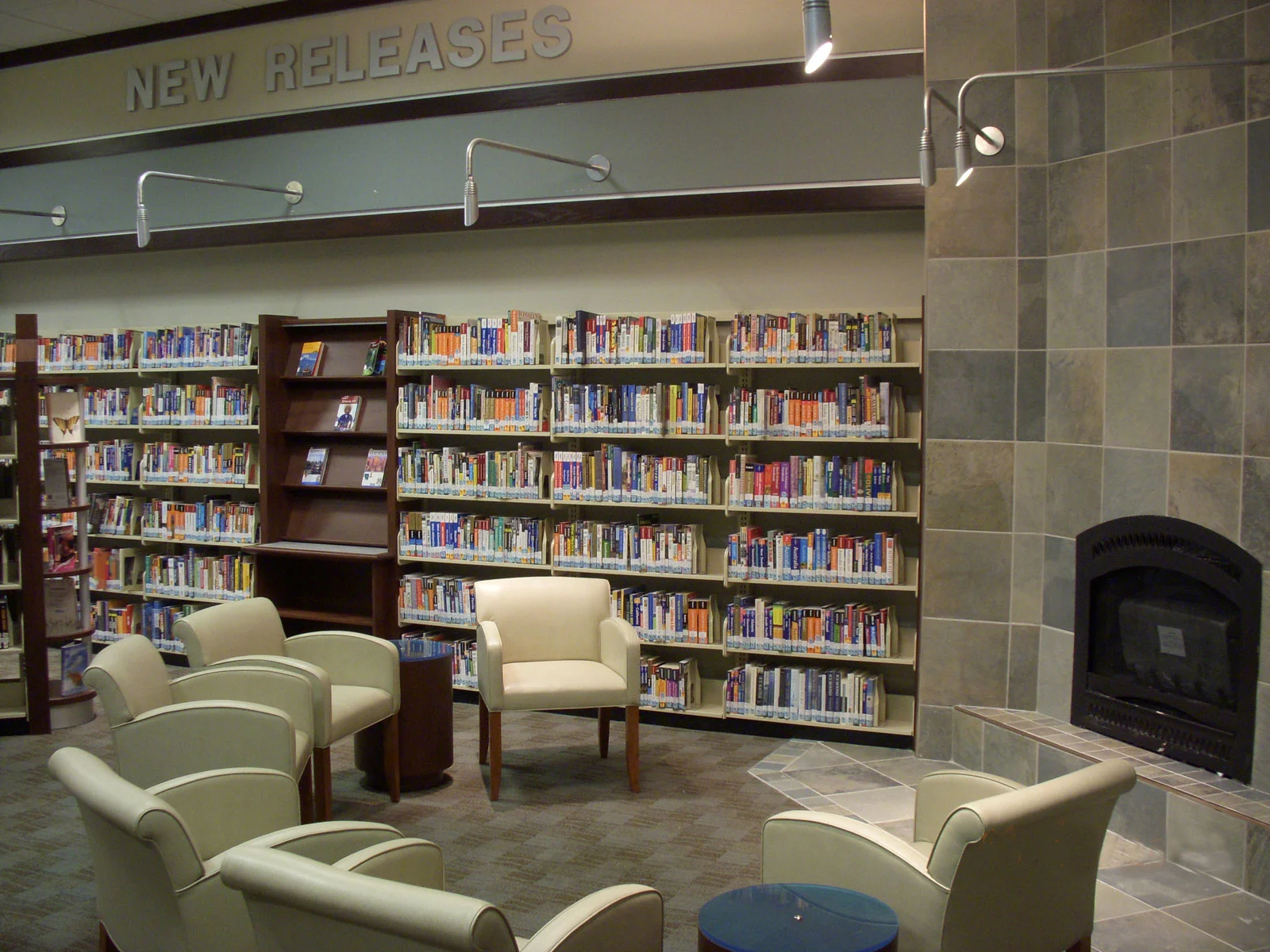LIVINGSTON PUBLIC LIBRARY
ADDITIONS & ALTERATIONS
LIVINGSTON, NEW JERSEY
Named after the first governor of New Jersey, Livingston's new library respects its colonial history while featuring a contemporary young adult room as a key feature of its design. While the exterior is designed in the Federal style of the original library and adjacent governmental buildings, the interior offers a soaring skylit courtyard, a neon-trimmed young adult section, and an internet cafe.
The residents wanted a design that allowed them to relax while perusing the vast reading materials available. This 60,000-square-foot, two-level library is outfitted with contemporary furnishings, slate and marble accents and custom-designed library furniture.Therefore, a number of different seating experiences were created including an "internet cafe", a fireside lounge, tables and chairs, tinted glass separating carrels and quiet reading rooms. The one-level facility serves one of New Jersey's highest circulating collections with a calm and spacious environment.
Faux leather, natural slate and a working fireplace add to the warmth of the space. The wide circulation paths and u-shaped circulation desk easily absorb the patron traffic while a lower level, with borrowed light from glass tile flooring above is slated for use as a community art gallery and presentations. Natural light was a priority for this new library. Sustainable design employed on this energy saving project included deep overhangs to shade from the summer sun; and glass tile floors to carry natural light to portions of the facility below grade.
The size and prominence of the semi-circular young adult room leads the way in library design for the deserved importance of young adults. The curved glass wall provides views out for patrons as well as showcases the books and busy students at tables just inside. Neon light, blob chairs, power and data at every window mullion, and fan-shaped shelving set the high technology tone. While the adult area features slate flooring and shelf-end displays that have a book-store appearance.
Multi-purpose rooms do not need to be shapeless. This meeting room for 250 transforms into five break-out rooms and push of a sliding-wall button. Barrel vaulted ceilings and feature windows do not stop this large meeting room from transforming into smaller break-out rooms or a single, darkened media room. Automated black-out shades cover the natural lighting when media presentations are displayed. Note the drop-down projection screen concealed above the vaulted ceiling. Changes in floor patterns reflect the ceiling tracks which carry the movable partitions while providing scale and interest to this large space.























