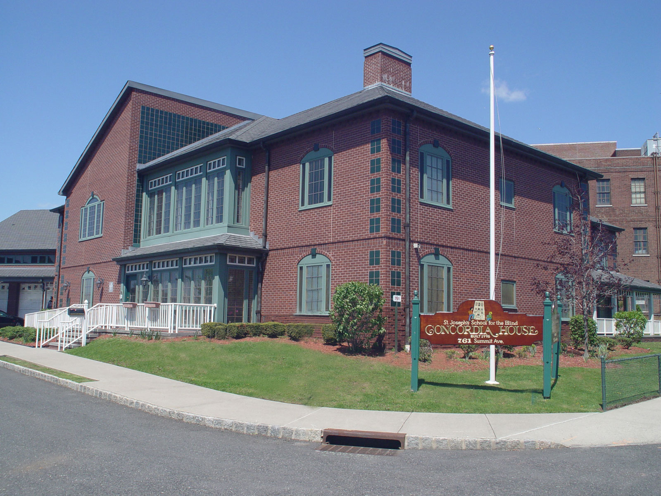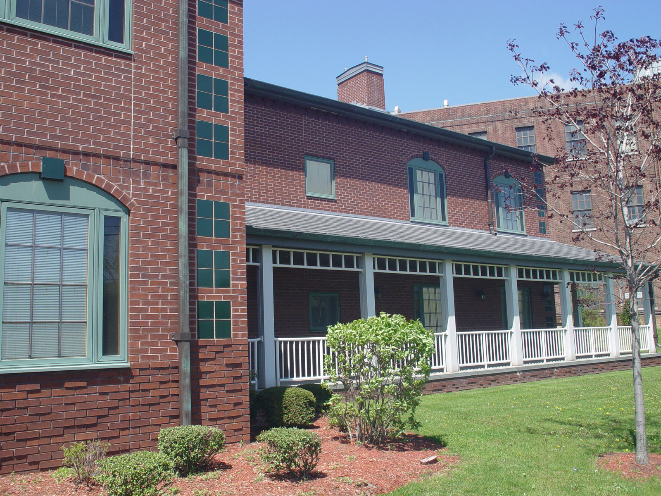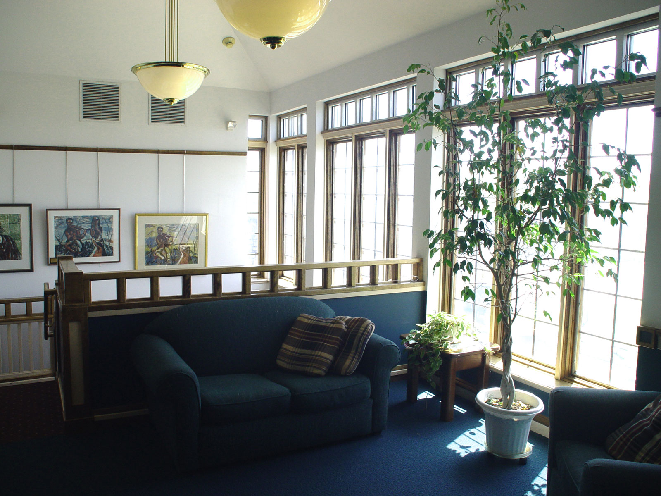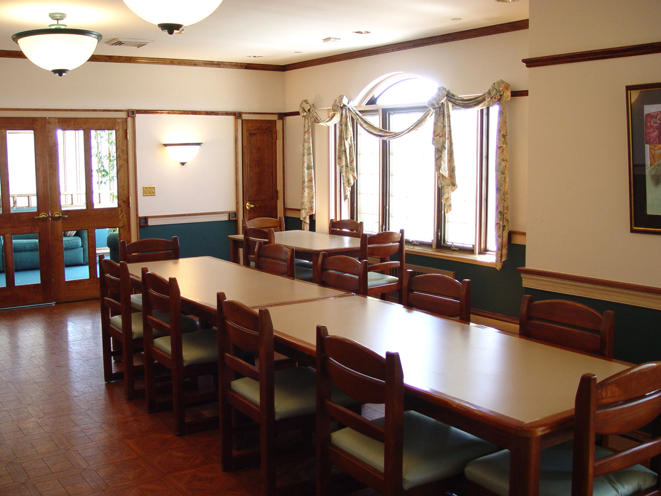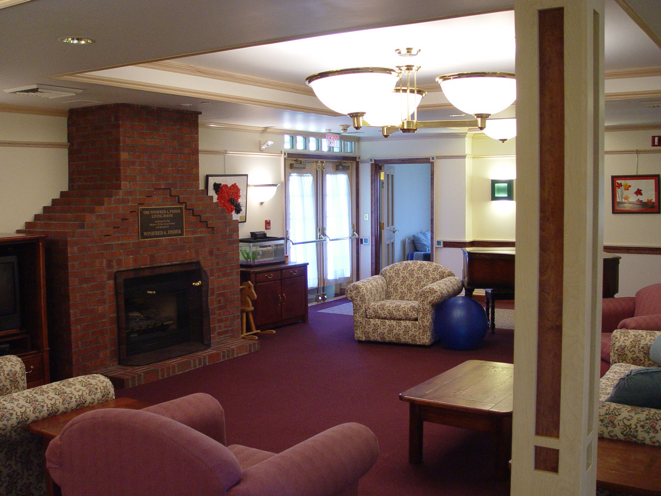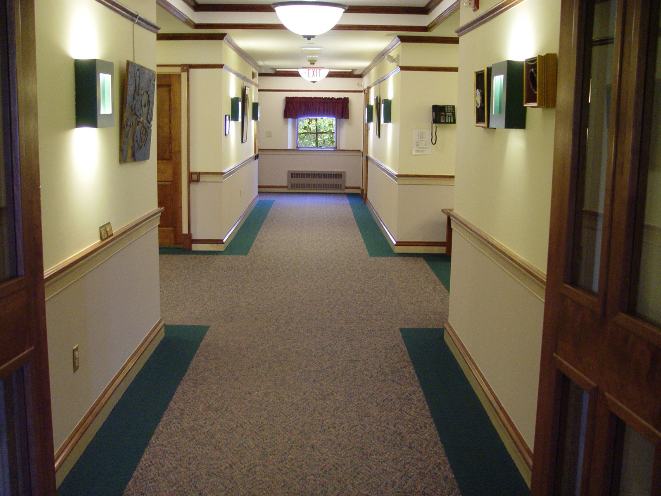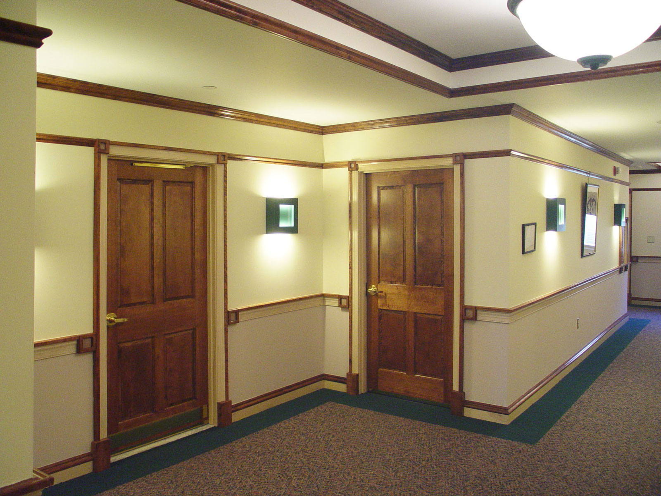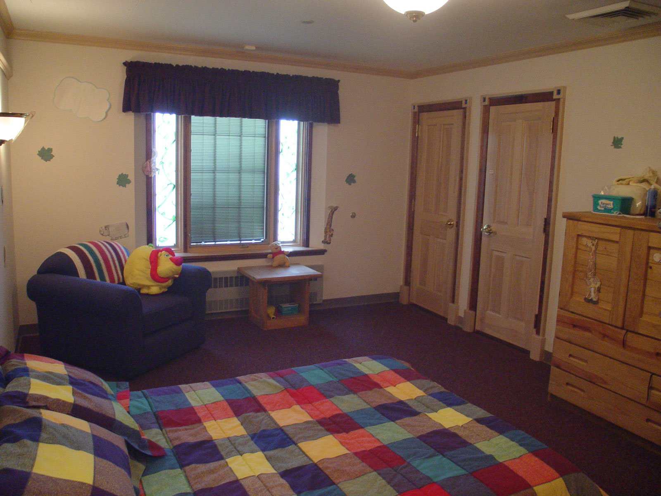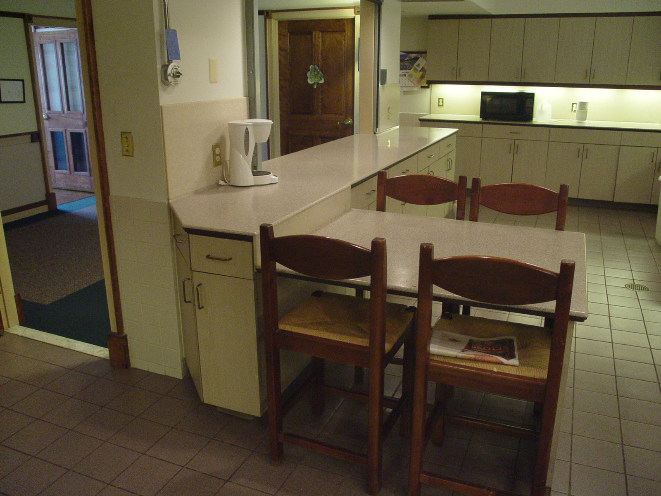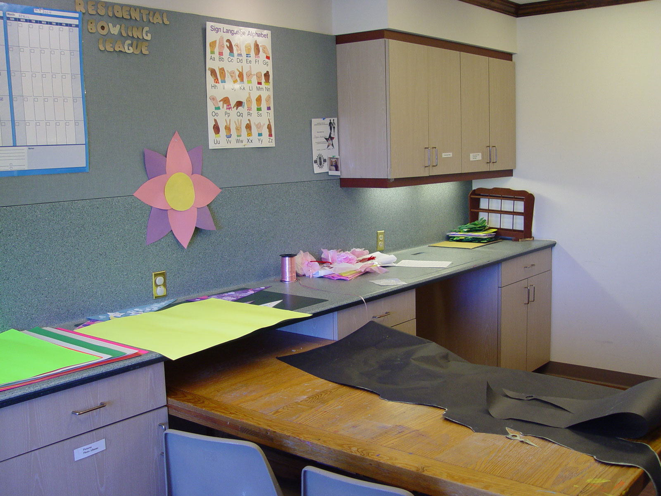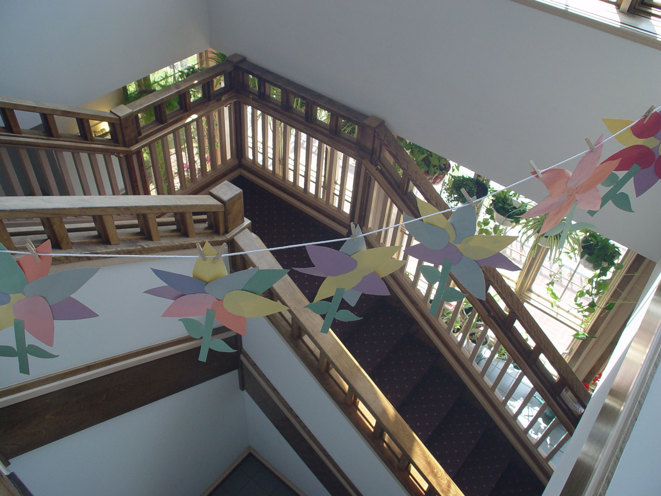ST. JOSEPHS SCHOOL FOR THE BLIND
17 BED CARE & TRAINING FACILITY
JERSEY CITY, NEW JERSEY
Providing both long and short term care to deaf & blind students, this 17 bed facility meets all standards of the Department of Health as an I-2 Use Group. All Bedrooms, even singles, are sized and approved for double beds and can be easily converted back and forth. DENNIS KOWAL ARCHITECTS provided both architectural and interior design services coordinating details such as the valance heights and shape to minimize things that can be grabbed in a moment of rage; even the radiators are built-in under the windows to reduce the amount of projections in the room. Many of the students of this facility have multiple handicaps or emotional adjustment concerns.
House-like features adorn this school and dormitory for life-skills training. St. Joseph’s School for the Blind is a Federal prototype of a “non-institutional ” institution. Porches, brick walkways and a two “car” garage conceal the van and ambulance access, barrier-free ramps and other necessary amenities of this busy facility. Durable materials and pleasing profiles combine with plenty of natural light to create this first building of a campus
masterplan.
Outside the bedrooms, corridors are widened to reduce interpersonal conflict. Bleach resistant and anti-microbial carpeting softens the atmosphere and solid construction ceilings add to the residential feeling of this institution. A split-screen TV monitor located at a supervision station controls all entrances and provides an over-ride of the magnetically locked exits.
Lower functioning students with severe handicaps can still participate in confirming their room by custom touch panels adjacent to every door. These panels vary in color and texture to make them unique identifiers. The wall sconces are also color-keyed to each floor. Other than a few of these special cases, the facility was designed to replicate the typical conditions of ambulating in the real world.
The simulated wood floor in the dining room is really easy- to clean vinyl tile. Tables which feature plastic laminate surfaces can be grouped together for common dining or separated for individual dining. The padded chairs are washable vinyl fabric and the walls are trimmed in two-toned stained wood creating a low wainscot and chair bumper rail. Most of the typical ceiling projections such as sprinkler heads have been recessed into the
ceiling construction. Real art has been integrated throughout the facility using custom wood picture rails and durable wainscots add warmth and wall protection.
A normal experience was considered essential in the training process since most environments are not equipped with an abundance of aids and helps for the disabled. The high contrast color change around the sink basin is easy to clean and provides visual cues. Residential features such as gas fireplaces, covered sitting porches (just outside door in photo), and soft lighting add to the ambiance while maintaining safety and accessibility needs.
The furniture for this day room was specifically selected because of its durability while all fabric and building colors were coordinated to distinguish the four different wings. Entrances to the quiet rooms and activity rooms are located adjacent to this area. Incandescent lighting, wood trim, playful carpet shapes and wall sconces add warmth to this main living space.
One of several TV/activity rooms share a good relationship with natural light. The windows contain operable mini-blinds which are sealed between layers of glass to reduce vandalism. A wood picture rail with integral groove for wall hangings is provided in many of the rooms to reduce damage produced by tape and nails Paintings in more vulnerable locations are screwed to the wall.
Individual toilets and showers are designed to minimize vandalism. Solid polymer counters are braced with special iron support arms while a color change represents the integral sink area also constructed of polymers. Molded shower stalls and custom towel shelving units provide personal comfort without sacrificing durability and ease of cleaning.












