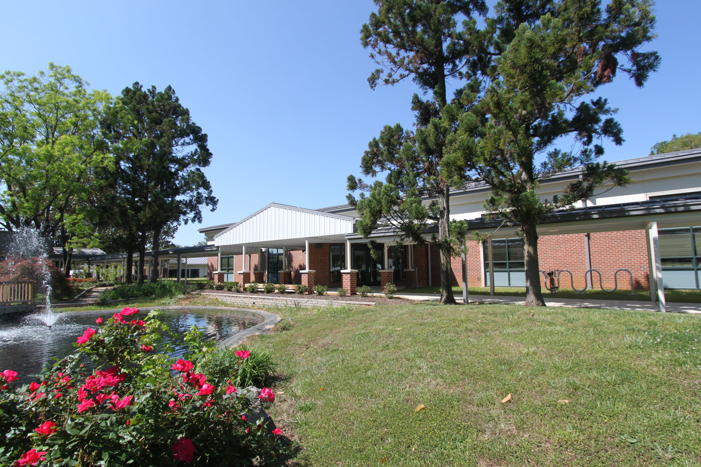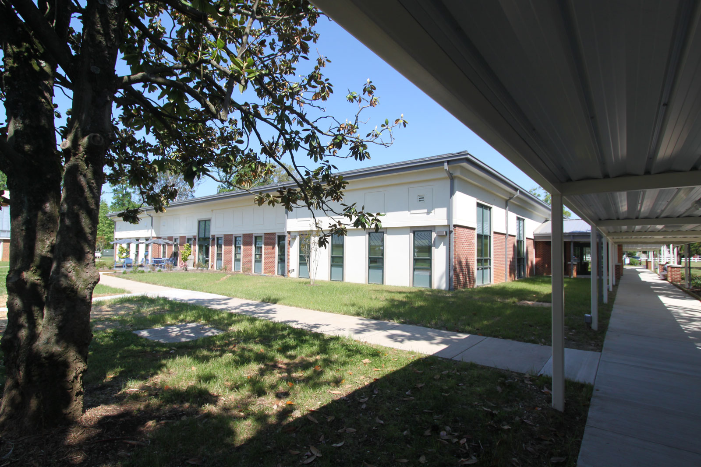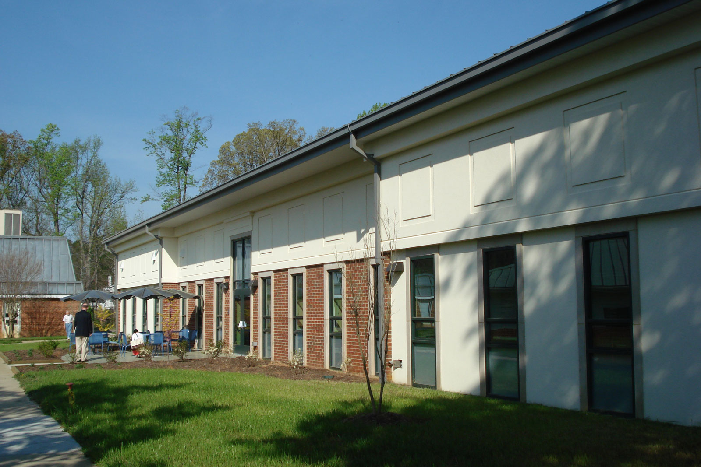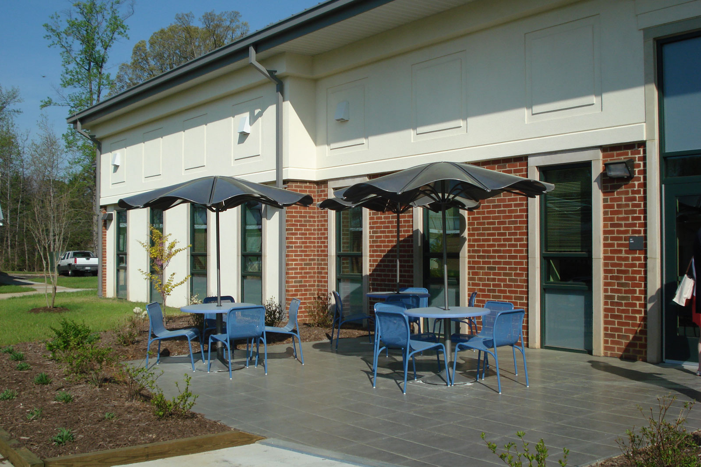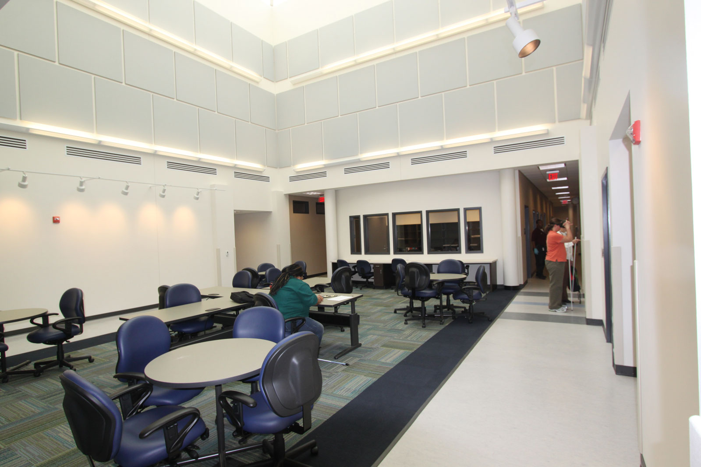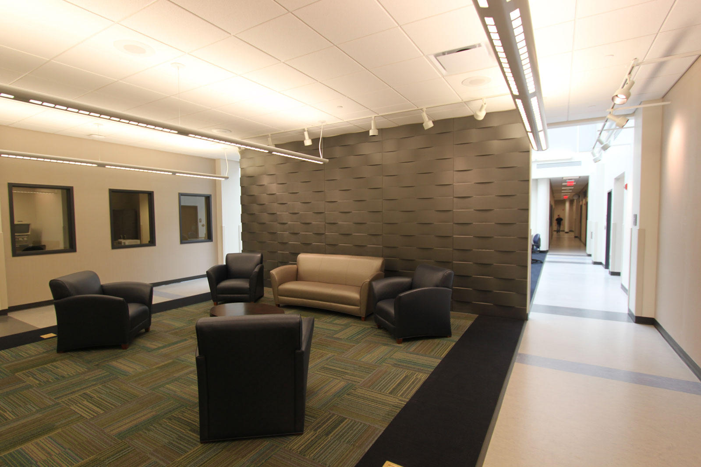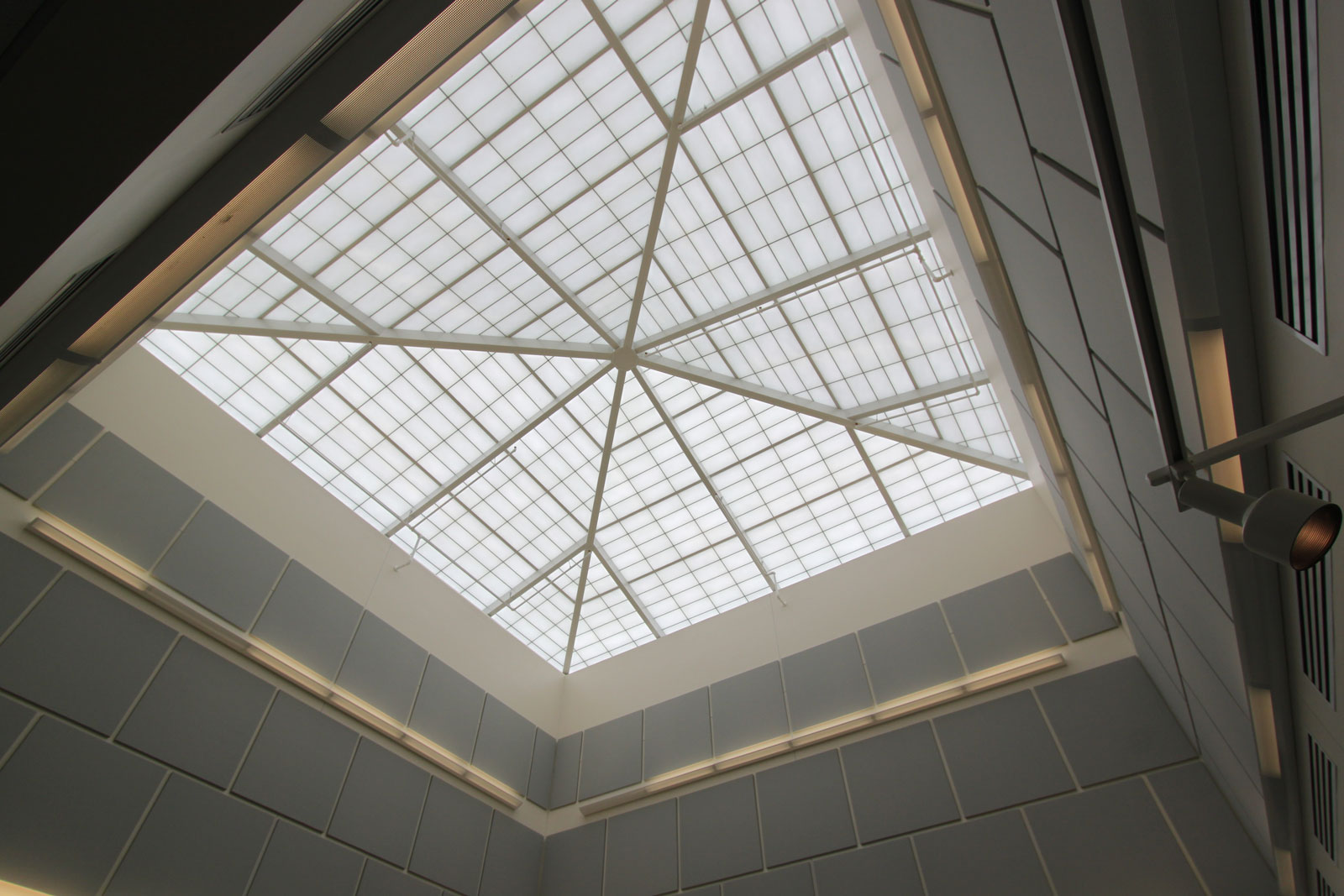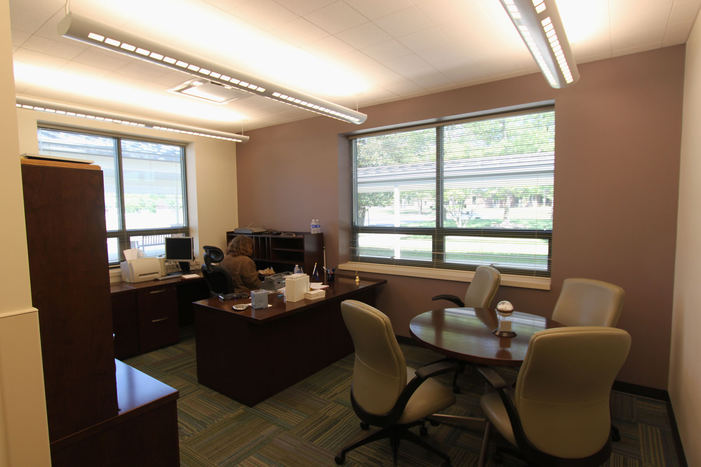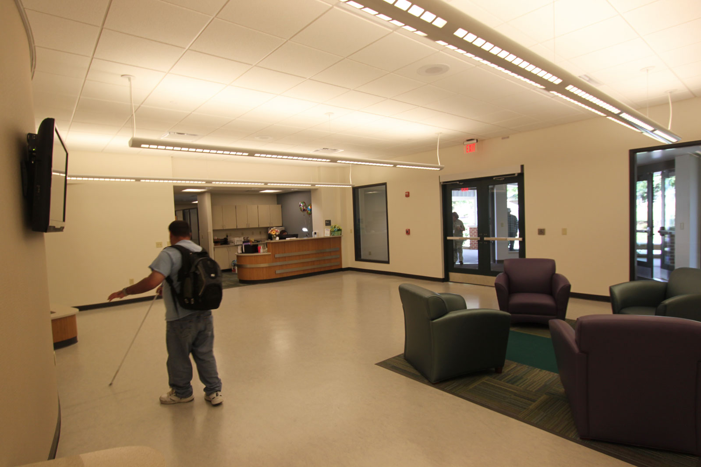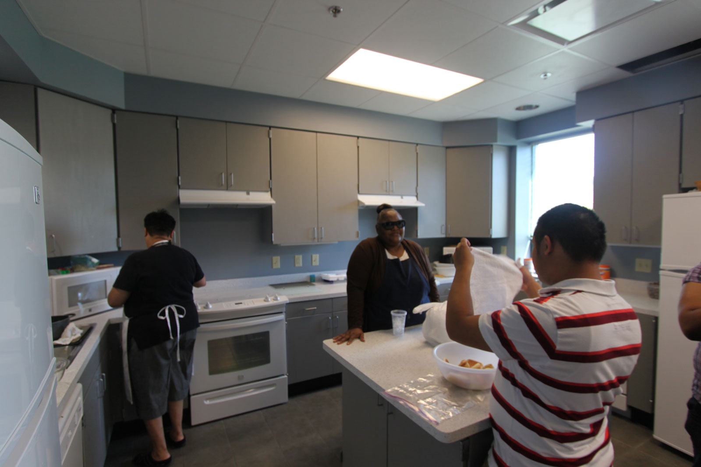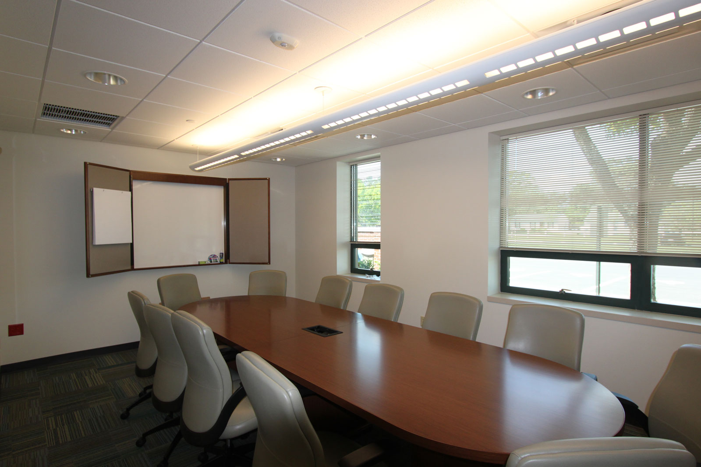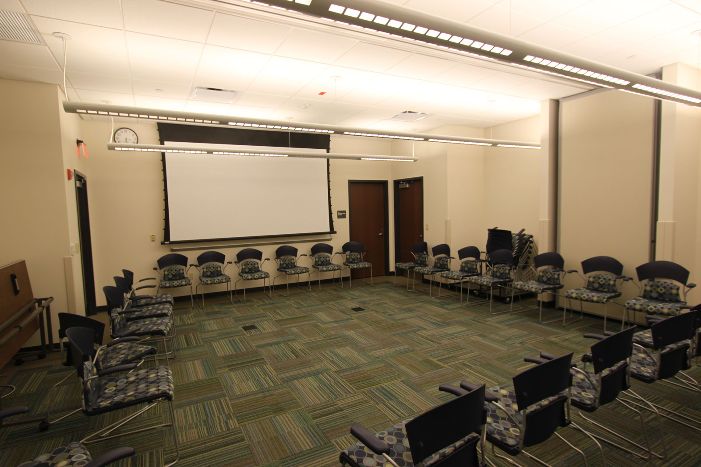VIRGINIA REHABILITATION CENTER
FOR THE BLIND AND VISION IMPAIRED
ADMINISTRATION & ACTIVITIES BUILDING
RICHMOND, VIRGINIA
Deaf, Blind, and Visually Impaired students learn life skills and vocational skills at this 21,000 square foot facility in Richmond, Virginia. DENNIS KOWAL ARCHITECTS as the lead designer and Architect of this renovation used raised line plans to communicate the new design concepts with the Director and staff. Students and staff were interviewed and the DKA team experienced life at the center from a student’s perspective. Dennis
brought in John Dickinson, deaf consultant, for a second opinion and joined forces with Mosely Architects of Virginia for construction documentation.
The Rehabilitation Center provides services to the deaf and blind is a training center and provides a cross-fertilization of experiences for Orientation and Mobility, Vocational Training and Counseling, Medical Unit, Administration, Personal and Home Management, and Administration. The project involved the major renovation of the existing 1970 building, and two small additions. The renovation included a completely new interior, a new roof, upgraded windows, and new mechanical, plumbing, and electrical systems. Additionally
the renovated facility offers a new central sky-lit atrium that channels light and openness into interior classrooms and offices.
In accordance with the Virginia Energy Conservation and Environmental Performance Standards, sustainable design and construction was a major focus of the project team. As a result, the project earned Leadership in Energy and Environmental Design (LEED®) Gold certification, exceeding the project’s goal of Silver.










